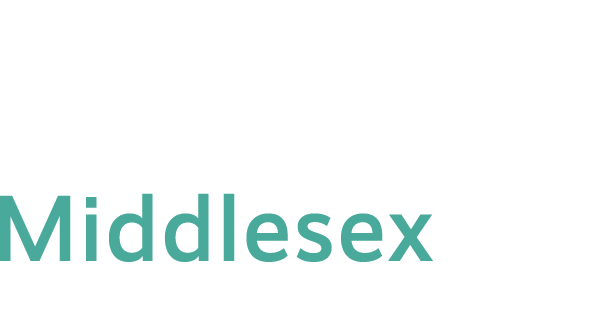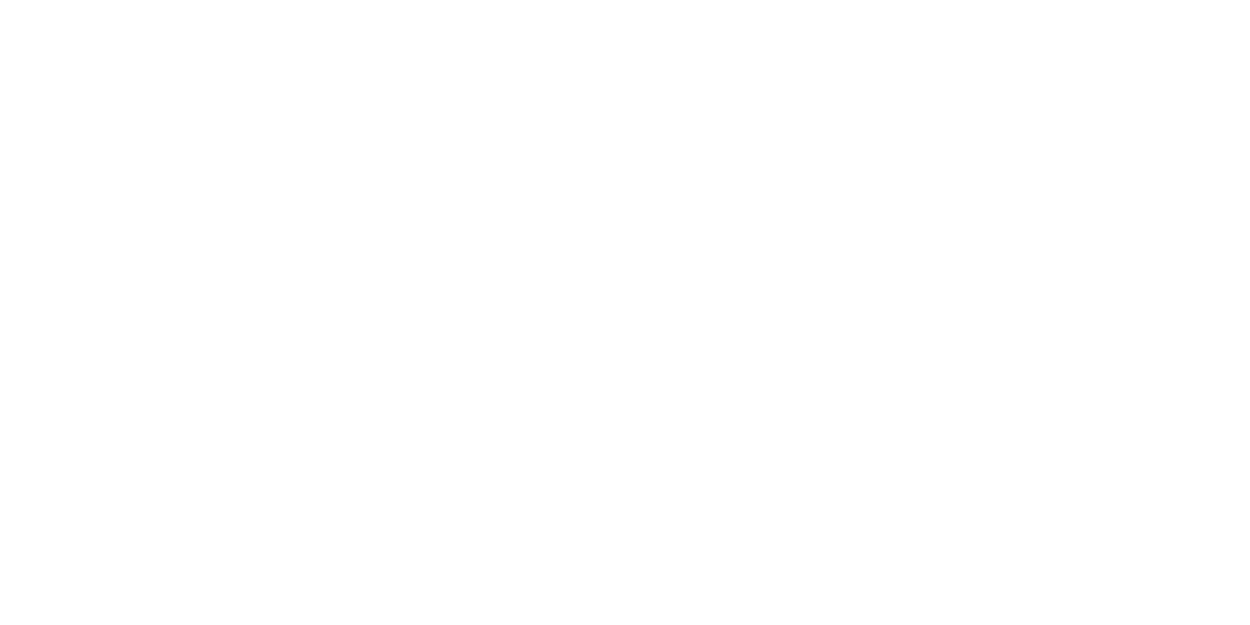Middletown Campus Map
Use the map below to learn more about the campus by clicking on the different icons. If you have trouble seeing images/reading descriptions, they are also available below the map.
Chapman Hall
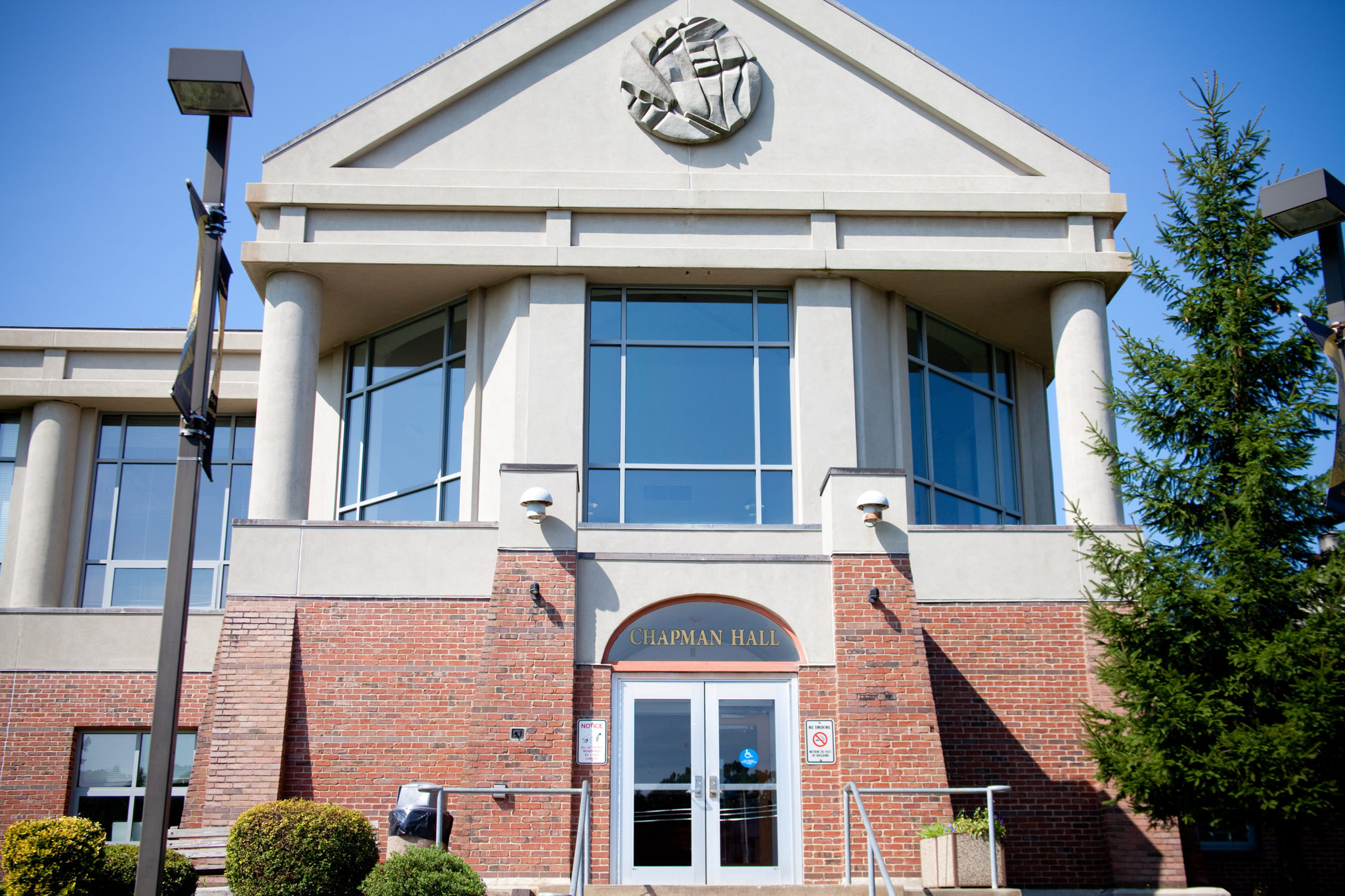 Room Numbers: 600s, 700s, 800s
Room Numbers: 600s, 700s, 800s
- Academic Success Center
- Accuplacer Testing (Basic Skills Assessment)
- Center for New Media
- Conference and Meeting Rooms
- Ophthalmic Design & Dispensing Classrooms
- Library
- OD&D Labs
- Veteran's OASIS Center
Wheaton Hall
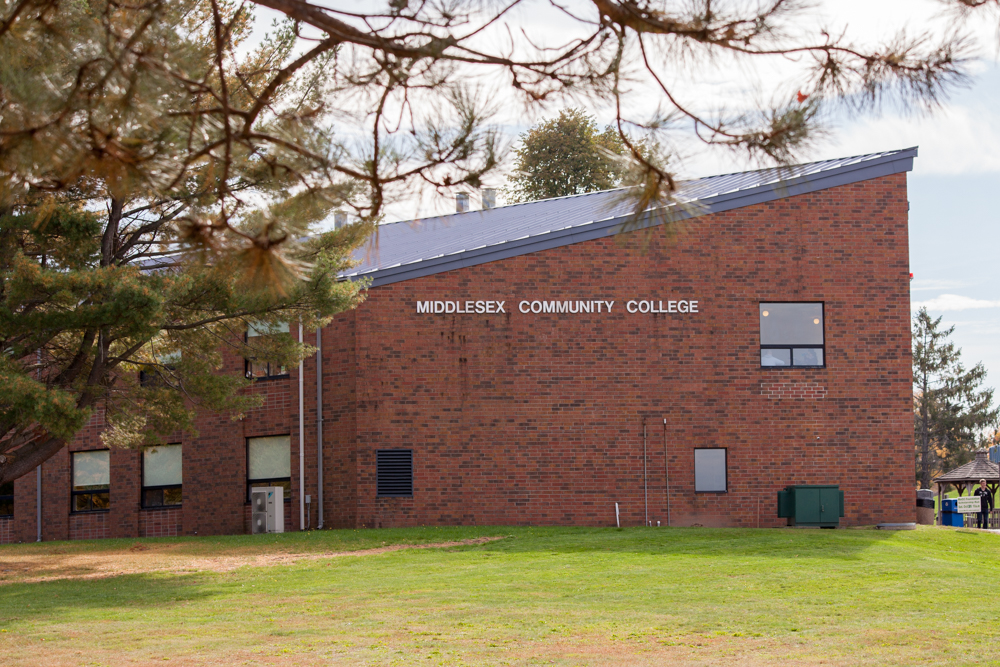 Room Numbers: 200s, 300s
Room Numbers: 200s, 300s
- Anatomy & Physiology Labs
- Business Division Offices and Classrooms
- Biology Lab
- Chemistry Lab
- Information Technology (IT) Office
- Math Department Offices and Classrooms
- Microbiology Lab
- Media Services
- Science Department Office and Classrooms
Snow Hall
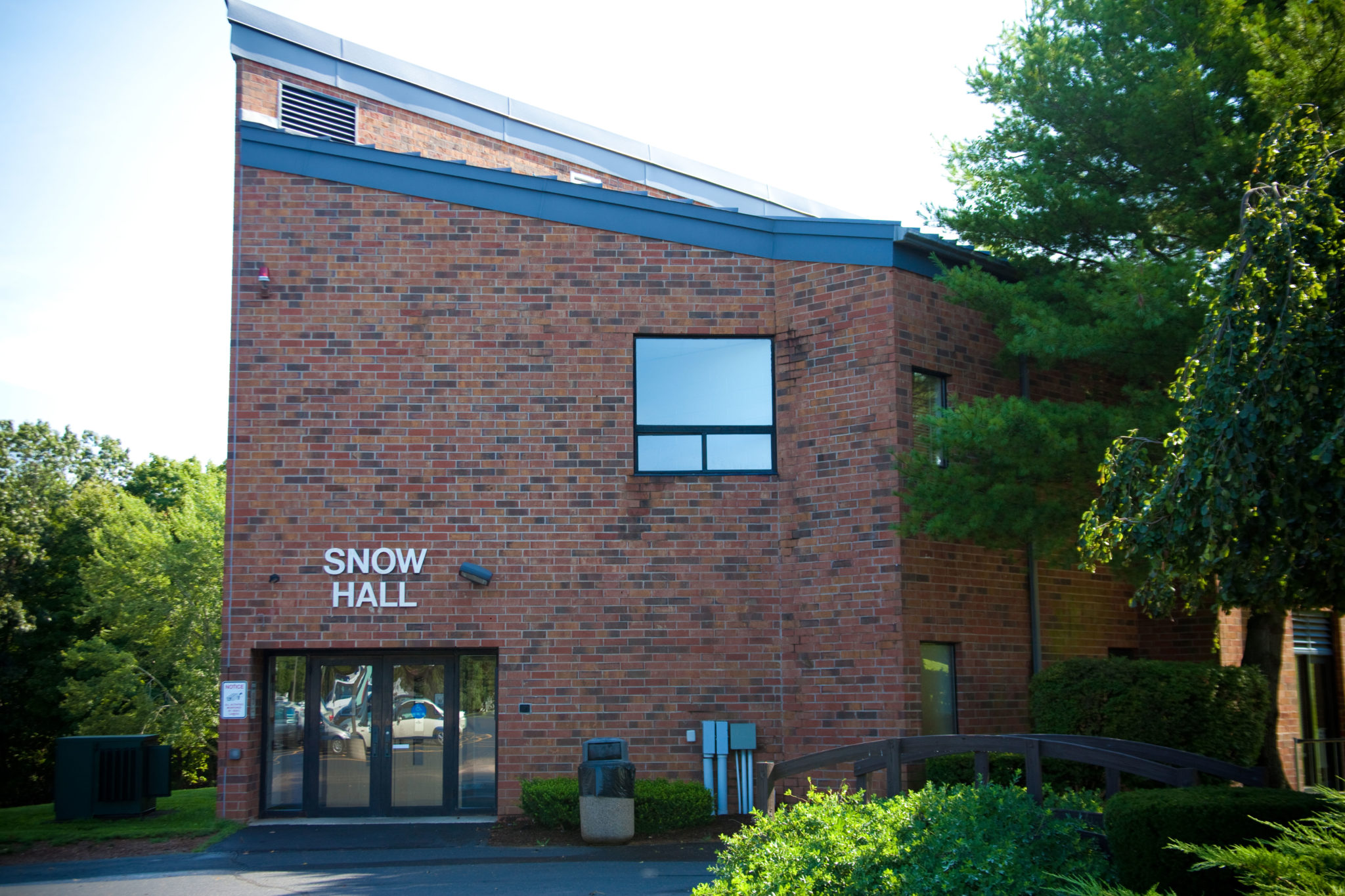 Room Numbers: 400s, 500s
Room Numbers: 400s, 500s
- Art Department Offices and Classrooms
- Drawing and Painting Studios
- Humanities Department Offices and Classrooms
- Mathematics & English Instructional Support Specialists Office
- Social Sciences Department Offices and Classrooms
- Workforce Development and Continuing Education Department and Classrooms
Founders Hall
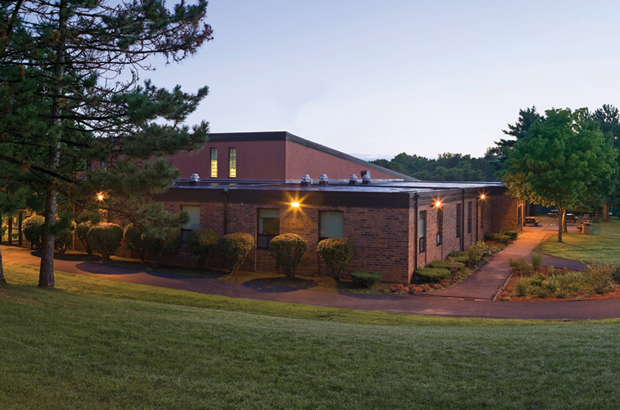 Room Numbers: 100s
Room Numbers: 100s
- Administrative Offices
- Admissions Office
- Business Office
- Cafeteria
- Career Development & Counseling Office
- Deans' Offices
- Distance Learning Office
- Financial Aid Office
- Foundation Office
- Game Room
- Marketing Office
- Pavilion
- President's Office
- Registration Office (Registrar)
- Student Lounge
- Welcome Center
Upper Parking Lot
The upper parking lot is accessible from Training Hill Rd. Park here if you are going to Snow or Wheaton Hall.
Lower Parking Lot
The lower parking lot is accessible from Training Hill Rd. Park here if you are going to Founders or Chapman Hall.
Security Hut
The Security Hut is the main hub for our security team. You will also see our guards riding around campus, keeping the buildings secure, and ready to lend a helping hand.
Bus Stop
Building Evacuation Assembly Point for Founders & Chapman Halls
Building Evacuation Assembly Point for Wheaton & Snow Halls
The Grove
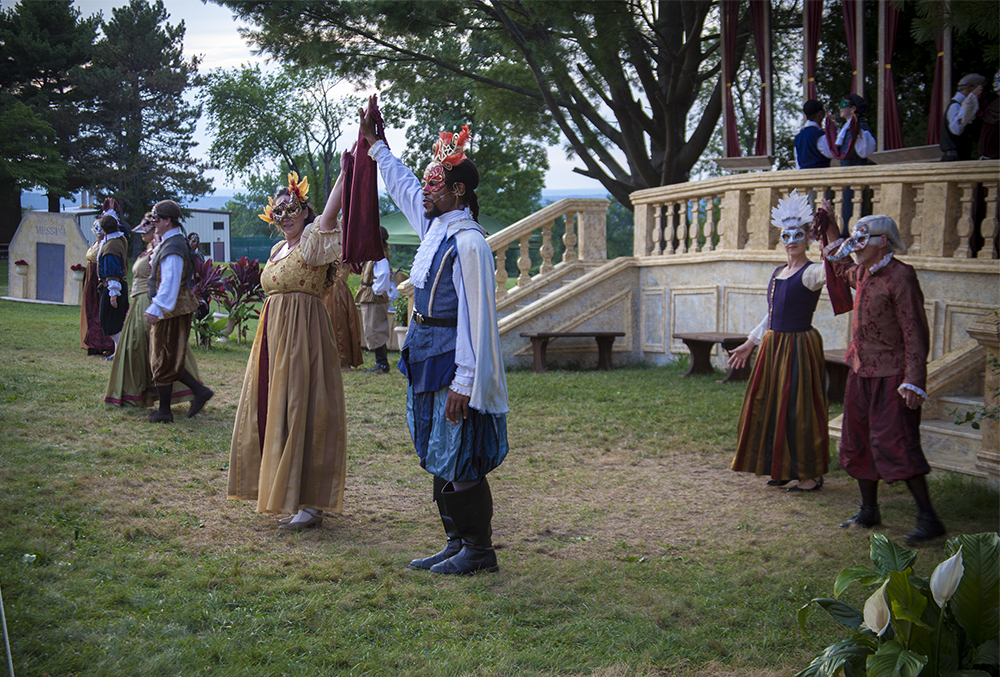 Lightly wooded area between buildings used for frisbee games, theater classes, impromptu outdoor study sessions, graduation ceremonies, and yearly theater performances.
Lightly wooded area between buildings used for frisbee games, theater classes, impromptu outdoor study sessions, graduation ceremonies, and yearly theater performances.
Maintenance Garage
Emergency Call Station
An emergency call station for direct access to 911 in the event of an emergency is located in each of our parking lots.
Emergency Call Station
An emergency call station for direct access to 911 in the event of an emergency is located in each of our parking lots.
Founders Hall Pavilion
The Pavilion is a great place for students to hang out, study, and relax. It is also where many events on campus are held.
The Pavilion deck is an extension of the Pavilion where the MxCC community can gather in nice weather. Comfortable picnic tables and chairs along with electrical outlets make it a wonderful place to eat lunch, hang out, and enjoy nature between classes.
Solar Panels
In 2018, MxCC installed solar panels which now help power the campus.
Veterans Garden
The MxCC Veterans Garden was created in 2019. While the 7,000-square-foot garden honors the college’s veterans, much of the harvest supplies the campus food pantry known as the Magic Food Bus.
Students walk between buildings for classes.
Students walk between buildings from class to class on MxCC's beautiful, suburban campus.
MxCC Bookstore
Purchase your textbooks and course materials, and workshop for supplies, apparel, and gifts at the Follett Bookstore in Founders Hall, adjacent to the student lounge.
Students create art installations between Snow and Wheaton Halls each year.
Enrollment Services
Staff in our Enrollment Services office are here to help you apply to the college and register for classes.
Art department studio classrooms in the lower level of Snow Hall house drawing, painting, jewelry design, 2 and 3-D design, ceramics, and sculpture classes.
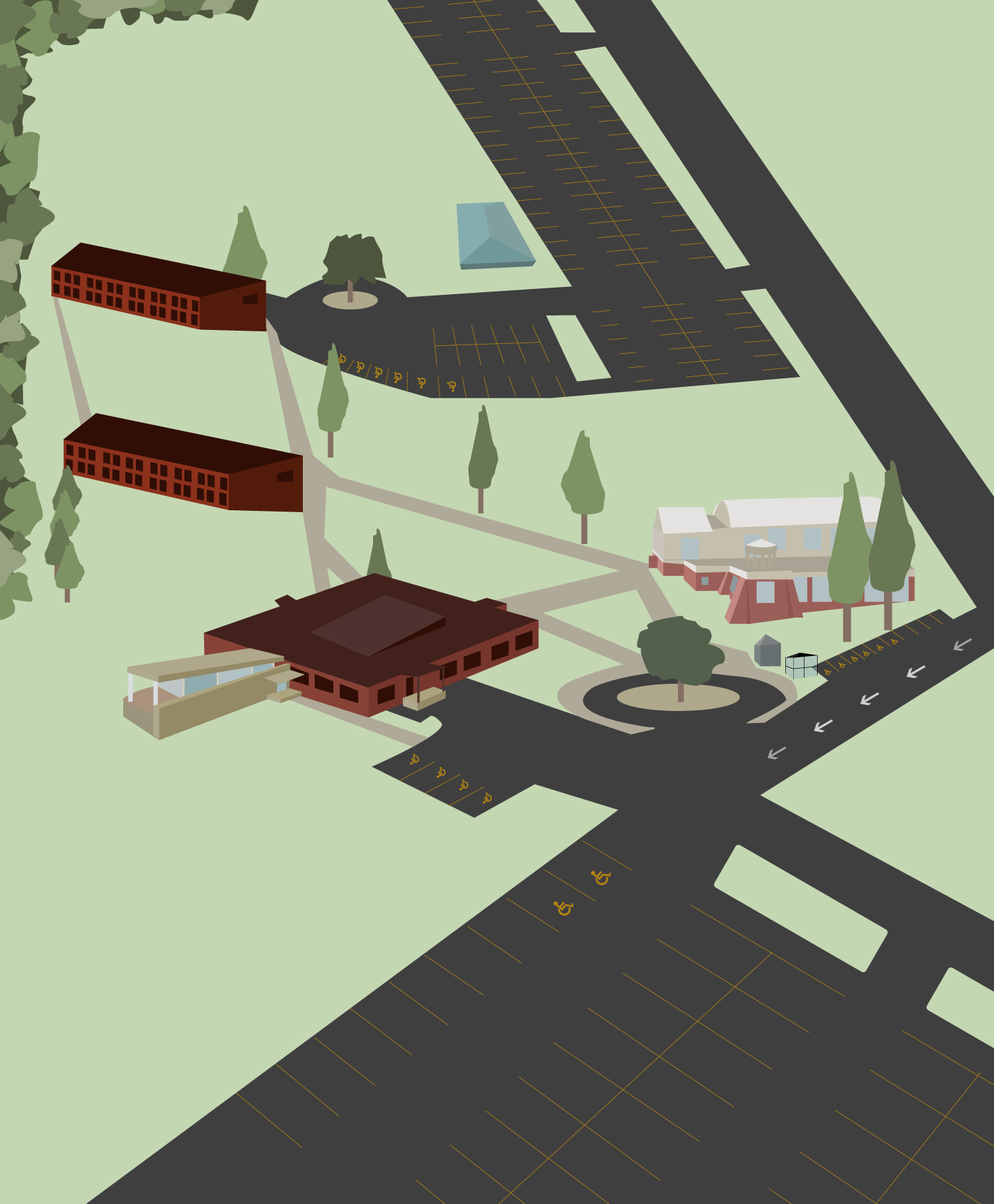

The Grove is a lightly wooded area between buildings used for frisbee games, theater classes, impromptu outdoor study sessions, graduation ceremonies, and yearly theater performances.
The Security Hut next to the bus stop in the lower parking lot entrance is the main hub for our security team.
You will also see our guards riding around campus, keeping the buildings secure, and ready to lend a helping hand.
In 2018, MxCC installed solar panels which now help power the campus.
The MxCC Veterans Garden was created in 2019. While the 7,000-square-foot garden honors the college’s veterans, much of the harvest supplies the campus food pantry known as the Magic Food Bus.
Students walk between buildings from class to class on MxCC’s beautiful, suburban campus.
The pathways between Chapman and Founders Halls are lined with gardens containing sustainable native plants and herbs.
Students create art installations between Snow and Wheaton Halls each year.

Founders Hall Room Numbers: 100s
Administrative Offices
Admissions Office
Business Office
Cafeteria
Career Development & Counseling Office
Deans’ Offices
Distance Learning Office
Financial Aid Office
Foundation Office
Game Room
Marketing Office
Pavilion
President’s Office
Registration Office (Registrar)
Student Lounge
Welcome Center
Staff in our Enrollment Services office (Founders Hall) are here to help you apply to the college and register for classes.
The Pavilion (Founders Hall) is a great place for students to hang out, study, and relax. It is also where many events on campus are held.
The Pavilion deck (Founders Hall) is an extension of the Pavilion where the MxCC community can gather in nice weather. Comfortable picnic tables and chairs along with electrical outlets make it a wonderful place to eat lunch, hang out, and enjoy nature between classes.
Purchase your textbooks and course materials, and workshop for supplies, apparel, and gifts at the Follett Bookstore in Founders Hall, adjacent to the student lounge.

Chapman Hall Room Numbers: 600s, 700s, 800s
Academic Success Center
Accuplacer Testing (Basic Skills Assessment)
Center for New Media
Conference and Meeting Rooms
Ophthalmic Design & Dispensing Classrooms
Library
OD&D Labs
Veteran’s OASIS Center

Wheaton Hall Room Numbers: 200s, 300s
Anatomy & Physiology Labs
Business Division Offices and Classrooms
Biology Lab
Chemistry Lab
Information Technology (IT) Office
Math Department Offices and Classrooms
Microbiology Lab
Media Services
Science Department Office and Classrooms

Snow Hall Room Numbers: 400s, 500s
Art Department Offices and Classrooms
Drawing and Painting Studios
Humanities Department Offices and Classrooms
Mathematics & English Instructional Support Specialists Office
Social Sciences Department Offices and Classrooms
Workforce Development and Continuing Education Department and Classrooms
Art department studio classrooms in the lower level of Snow Hall house drawing, painting, jewelry design, 2 and 3-D design, ceramics, and sculpture classes.
